211 Meridian - Description
General Information
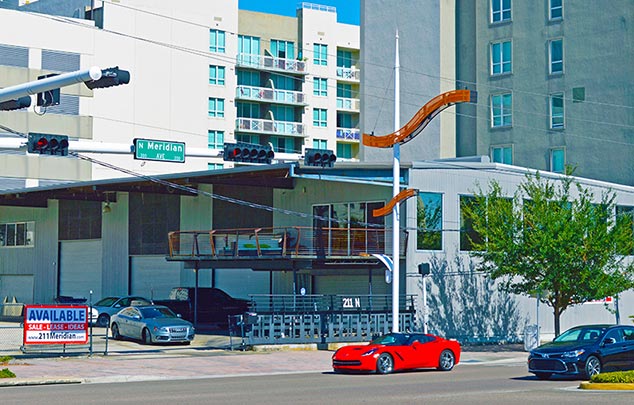

- Property:
- 17,000 sf (0.4 acre)
- Building (footprint):
- 7,000 sf
- Loft (air-conditioned):
- 4,000 sf (south, east and west sides of the building)
- Net rentable space:
- 11,000 square feet (balconies not included)
- Parking capacity:
- about 30 cars
Around 211 Meridian


- Storefront (West):
- Looks west to downtown Tampa and Meridian north
- Slade condo complex (looking north):
- South Tower on the south (behind)
- North Tower on the north (in front)
- Slade parking garage is to the east (on the right)
Ground Floor West
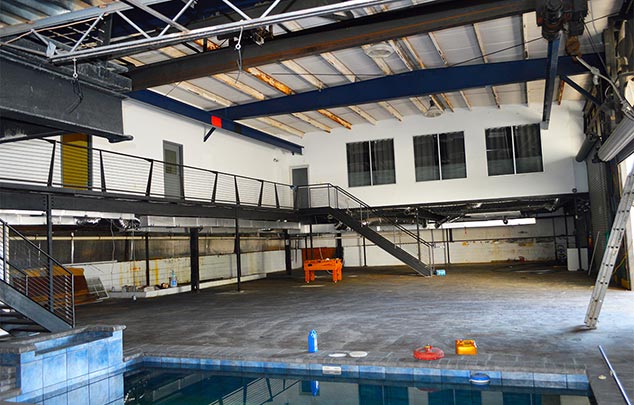

- Interior West
- Wide open space
- 23" ceiling
- 9-10" ceiling under the Loft
Ground Floor East
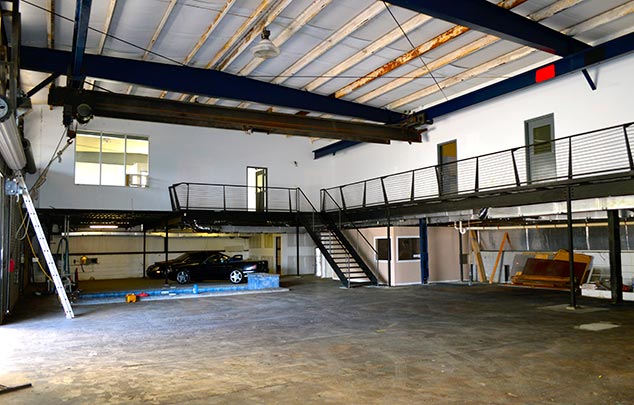

- Interior East
- Wide open space
- 23" ceiling
- 9-10" ceiling under the Loft
- Swimming pool
- Two rooms/offices downstairs
- Bathroom
Loft at 211 Meridian


- Seven (7) rooms
- 11-12" ceilings
- Two (2) HVAC zones
- All rooms are connected by a catwalk
- Two (2) staircases connecting Loft to Ground Floor
Storefront (West Suite)
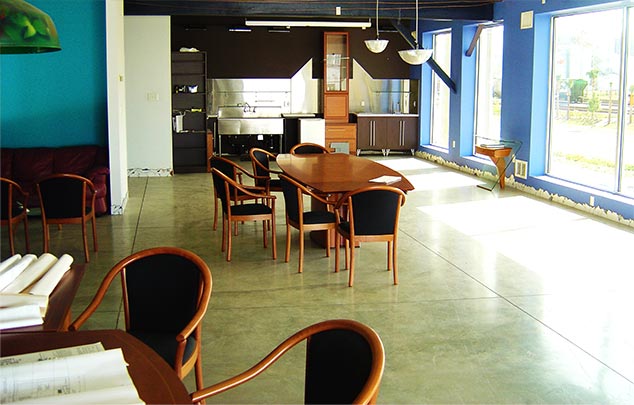

- Premium space
- Overlooking Meridian Avenue, Downtown and spectacular views of Tampa
- 1,750 sf plus Terrace (600 sf, not included in total rentable)
Center of the Loft
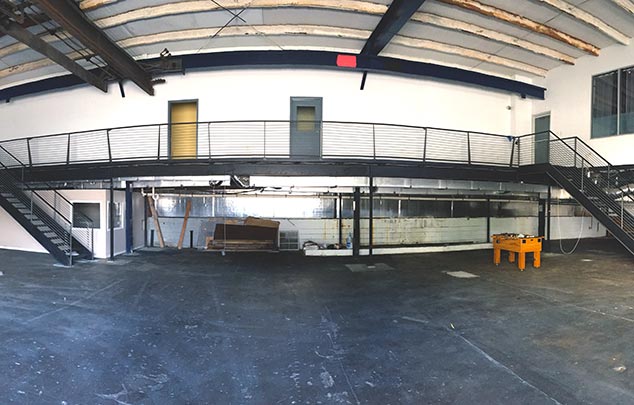

- Two Small Rooms
- 105 sf Laundry
- 135 st Bedroom
- Windows in doors, no bathrooms
East Suite
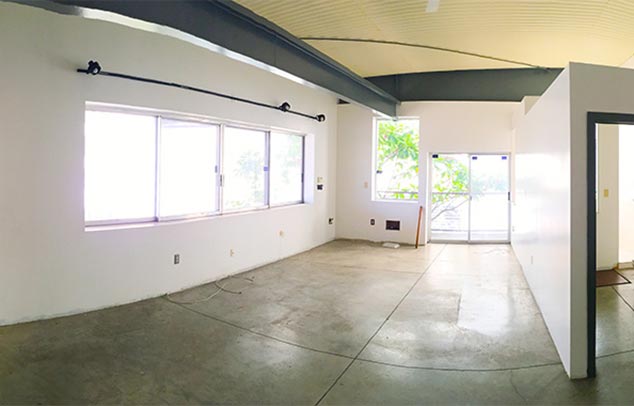

- Two Small Rooms
- 105 sf Laundry
- 135 st Bedroom
- Windows in doors, no bathrooms
View from Upstairs
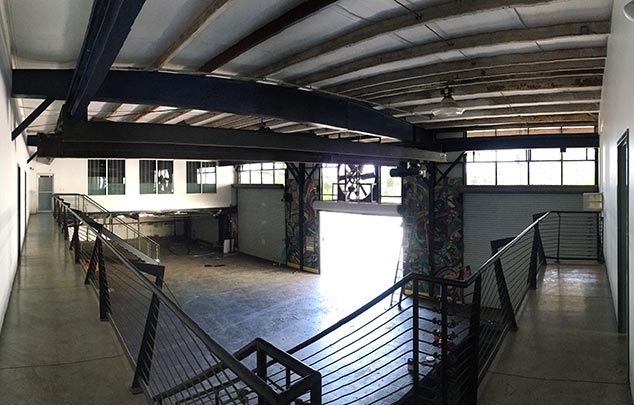

- Open space
- Unlimited opportunities
- High ceiling
- Let your imagination fly
Parking
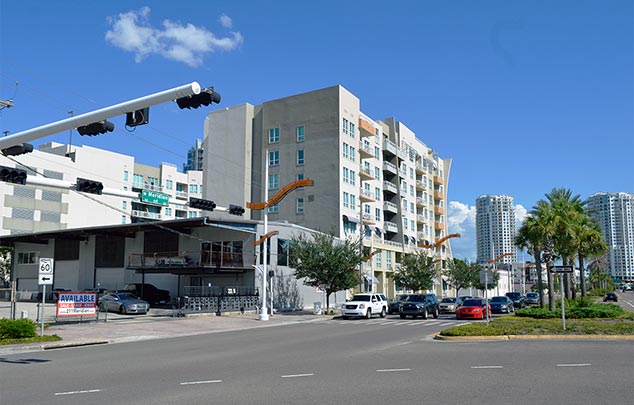

- Covered and Not
- About 12 cars can be parked under the awning
- Park up to 30 cars total
- The sky is the limit for landscaping
